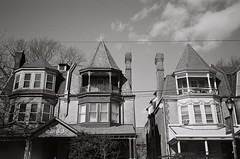Academic & Institutional Buildings
The Sidney Hillman Medical Center at 2116-32 Chestnut Street was designed by Louis Magaziner and Herman Polss in 1950. Distinctive for its angled stone facades, this modernist gem is slated for demolition despite its status as a contributing structure in the local Rittenhouse-Fitler Historic District.
Louis Kahn’s Richards Medical Laboratories at the University of Pennsylvania (3700-3800 Hamilton Walk) are famous for being the architect’s breakthrough exploration of “servant” and “served” spaces. Built in 1957-60, they were dubbed “probably the most consequential building constructed in the United States since the war” by the Museum of Modern Art in New York in 1961.
Architects Nolen & Swinburne designed much of Temple University’s urban-renewal-era expansion, including a collection of modernist buildings surrounding their iconic concrete bell tower of 1965. Their Paley Library, Life-Sciences Building, Barton Hall, and Beury Hall all survive, though the later’s distinctive Calder-esque mosaics have been lost.
Carroll, Grisdale and Van Alen were lesser-known but prolific members of the Philadelphia architectural scene at mid-century whose buildings often sported stylish and eye-catching massing and fenestration. Their David Rittenhouse Laboratories, a 1964-67 addition to an existing 1952 U Penn building at 209 S. 33rd Street, was no exception. Its rounded, stone framed windows call to mind the once ubiquitous shape of mid-century television screens.
Built for the Philadelphia School District, Mitchell/Giurgola Associates’ William Penn High School opened at 1333 N. Broad Street in 1975 as the city’s preeminent educational facility. The campus-like school complex, which features a stunning collection of interconnected interior and exterior spaces, faces an uncertain future since closing in early 2010.
Venturi, Scott Brown & Associates’ 1978 Institute for Scientific Information (3501 Market Street) is a quintessential “decorated shed,” an embodiment of the firm’s hallmark contributions to the development of postmodern design theory. The principal south elevation, with its polychrome tile patterns and porcelain enamel signage, will be preserved as part of the building’s forthcoming redevelopment by Drexel University.
The polls are now closed. View the final results below!
To continue to Apartment Buildings, CLICK HERE
To return to the Main Menu, CLICK HERE





Leave a comment